Canyon Creek Town Homes - Apartment Living in Temple, TX
About
Welcome to Canyon Creek Town Homes
1476 Canyon Creek Drive Temple, TX 76502P: 254-773-0101 TTY: 711
F: 254-773-1216
Office Hours
Monday through Thursday: 9:00 AM to 5:00 PM. Friday: 9:00 AM to 1:00 PM. Saturday and Sunday: Closed.
Experience the tranquil oasis of Canyon Creek Town Homes in captivating Temple, Texas. Situated near Interstate 35, our prime location offers easy access to fine dining, shopping, and picturesque parks. Lions Junction Water Park is just a stone's throw away, providing endless fun. Everything you need and want is just minutes away.
Explore a diverse range of one, two, and three bedroom townhomes for rent in Temple, TX, providing unmatched comfort. Each floor plan in our community features some paid utilities, an all-electric kitchen, and a walk-in closet. Whether you're seeking a cozy space or a spacious layout, our abodes cater to your every need. Discover the perfect blend of modern living and exceptional features.
Step outside and make use of our convenient on-site laundry facility. Our community offers something for everyone, with on-call maintenance and covered parking available for your convenience. We're excited to show you around and help you find your new home. Contact us today and experience what sets Canyon Creek Town Homes in Temple, TX, apart!
Floor Plans
1 Bedroom Floor Plan
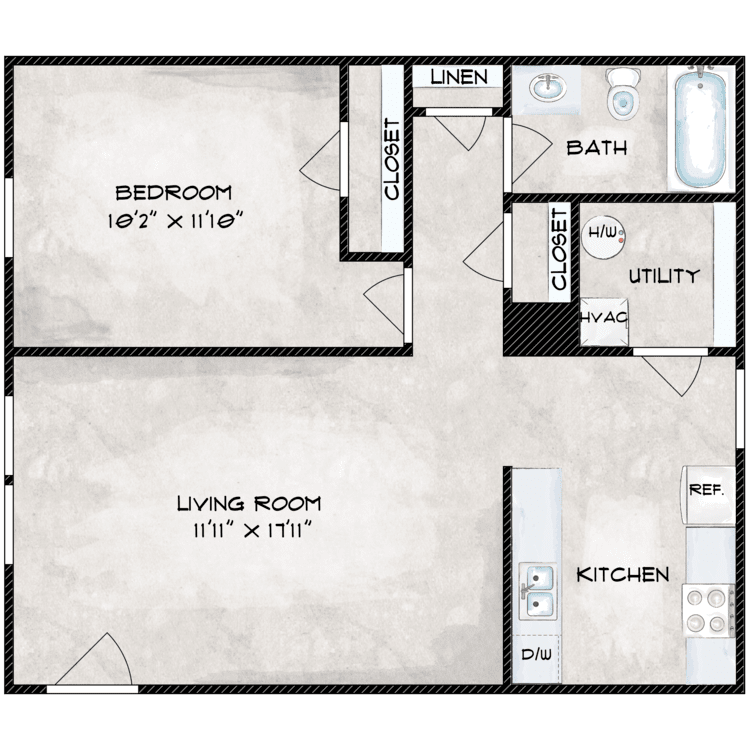
1 Bed 1 Bath
Details
- Beds: 1 Bedroom
- Baths: 1
- Square Feet: 648
- Rent: Call for details.
- Deposit: Call for details.
Floor Plan Amenities
- All-electric Kitchen
- Cable Ready
- Carpeted Floors
- Ceiling Fans
- Central Air and Heating
- Disability Access
- Dishwasher
- Mini Blinds
- Pantry
- Refrigerator
- Some Paid Utilities
- Walk-in Closets
* In Select Apartment Homes
2 Bedroom Floor Plan
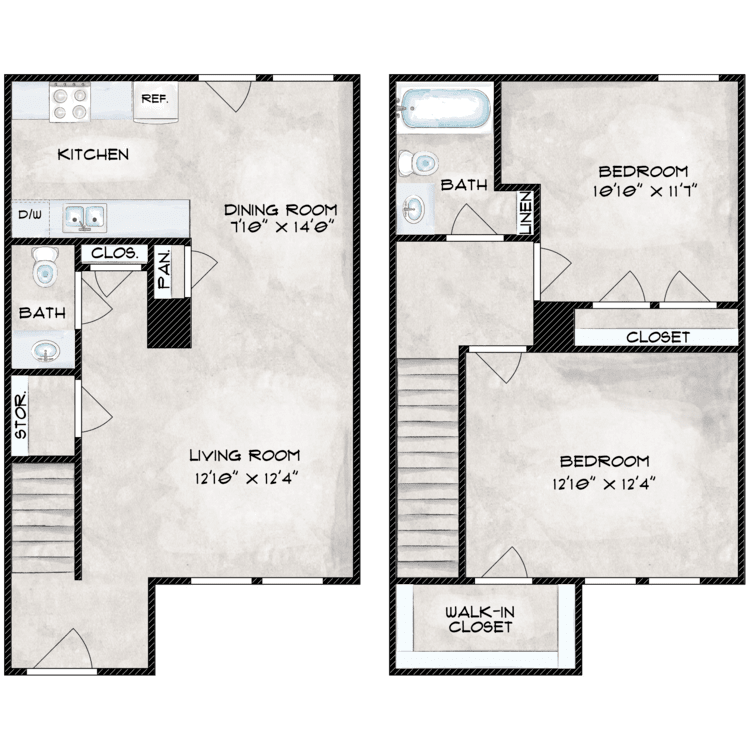
2 Bed 1.5 Bath
Details
- Beds: 2 Bedrooms
- Baths: 1.5
- Square Feet: 1016
- Rent: Call for details.
- Deposit: Call for details.
Floor Plan Amenities
- All-electric Kitchen
- Cable Ready
- Carpeted Floors
- Ceiling Fans
- Central Air and Heating
- Disability Access
- Dishwasher
- Mini Blinds
- Pantry
- Refrigerator
- Some Paid Utilities
- Walk-in Closets
* In Select Apartment Homes
Floor Plan Photos
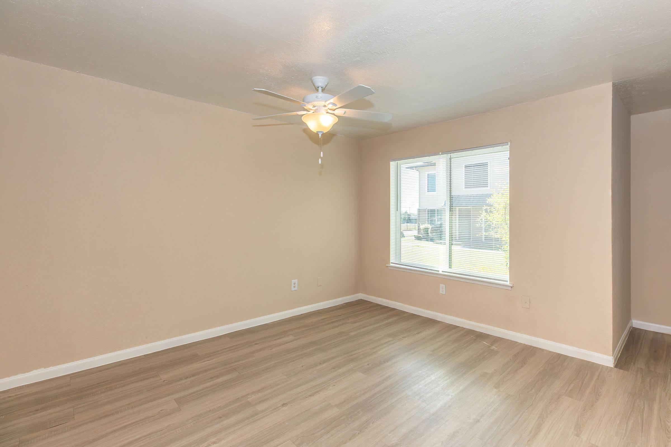
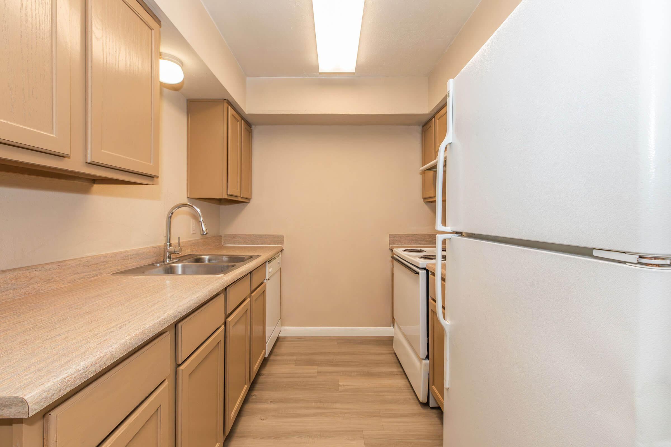
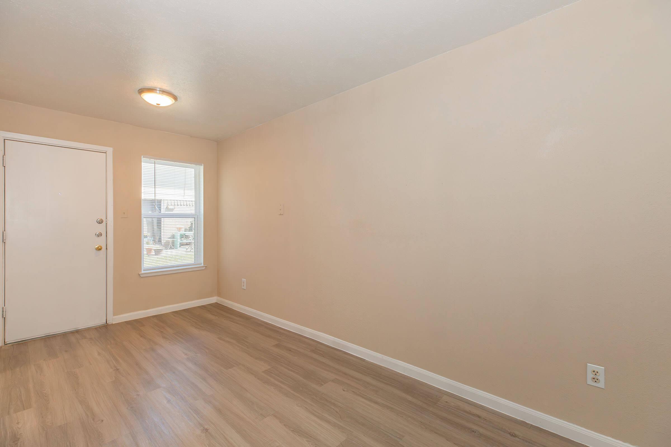
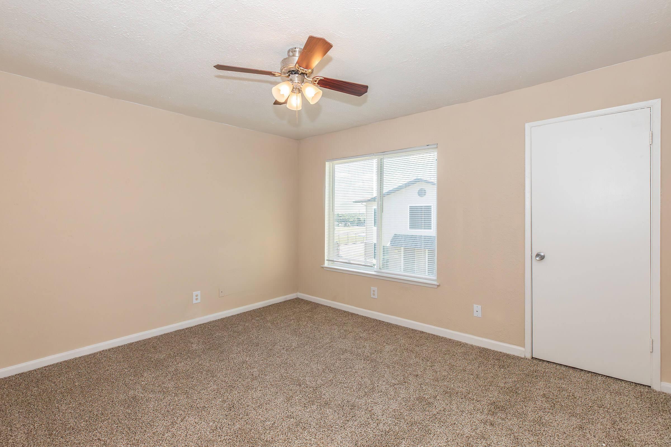
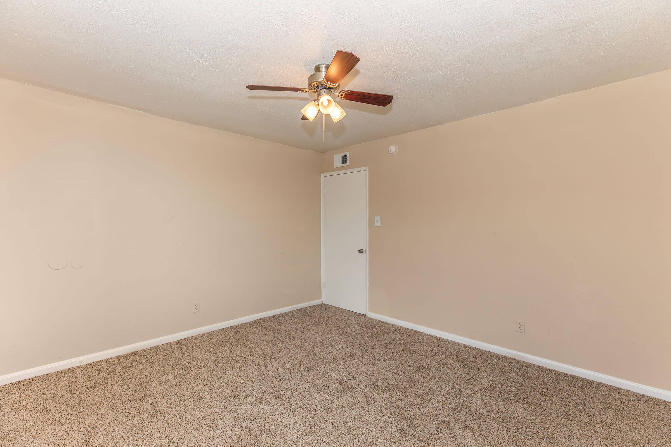
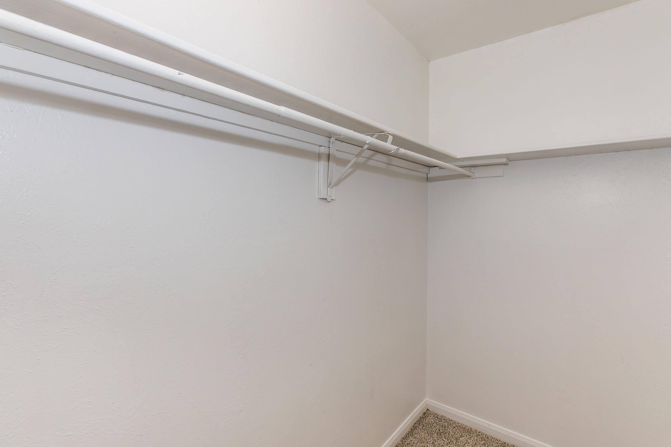
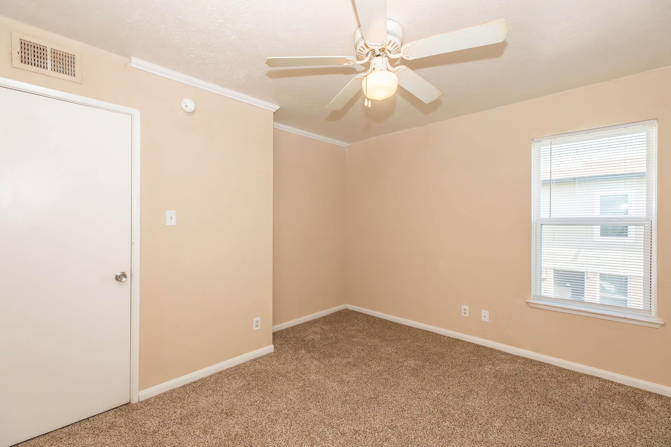
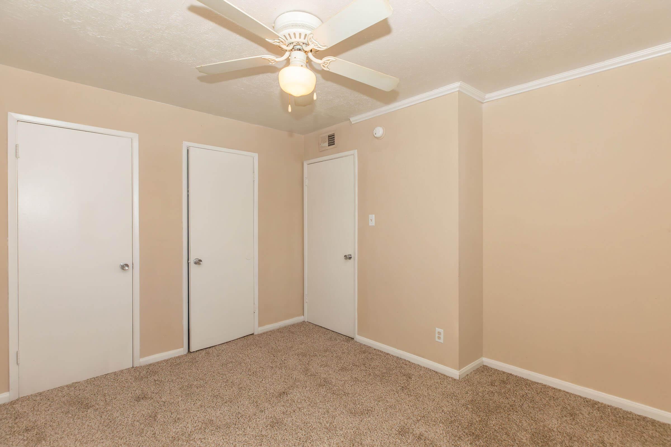
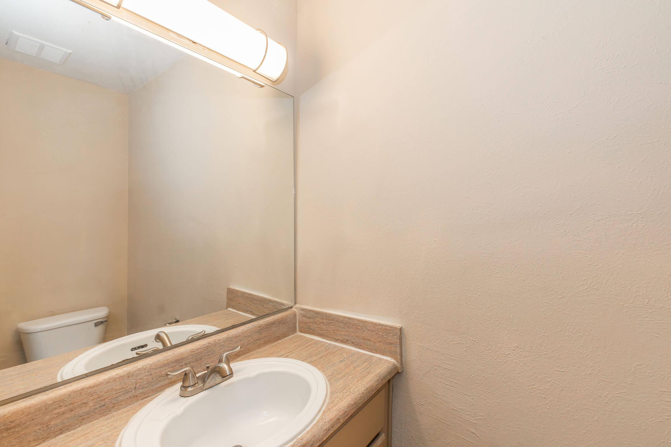
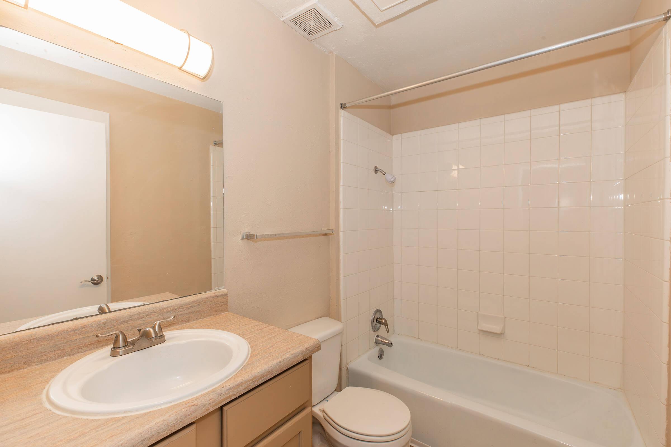
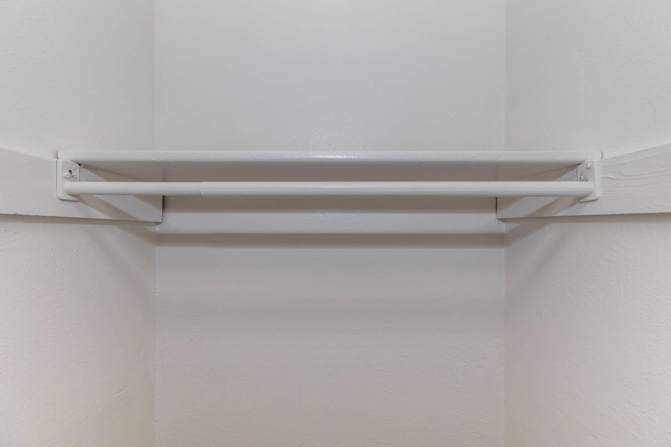
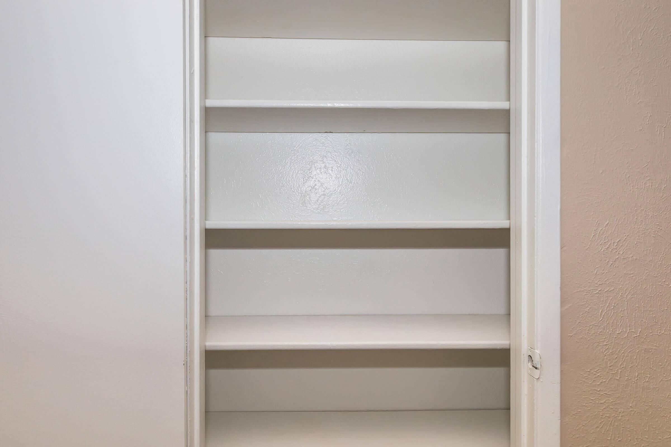
3 Bedroom Floor Plan

3 Bed 2 Bath
Details
- Beds: 3 Bedrooms
- Baths: 2
- Square Feet: 1237
- Rent: Call for details.
- Deposit: Call for details.
Floor Plan Amenities
- All-electric Kitchen
- Cable Ready
- Carpeted Floors
- Ceiling Fans
- Central Air and Heating
- Disability Access
- Dishwasher
- Mini Blinds
- Pantry
- Refrigerator
- Some Paid Utilities
- Walk-in Closets
* In Select Apartment Homes
Community Map
If you need assistance finding a unit in a specific location please call us at 254-773-0101 TTY: 711.
Amenities
Explore what your community has to offer
Community Amenities
- Cable Available
- Covered Parking
- Easy Access to Freeways
- Easy Access to Shopping
- Laundry Facility
- On-call Maintenance
Apartment Features
- All-electric Kitchen
- Cable Ready
- Carpeted Floors
- Ceiling Fans
- Central Air and Heating
- Disability Access
- Dishwasher
- Mini Blinds
- Pantry
- Refrigerator
- Some Paid Utilities
- Walk-in Closets
Pet Policy
Sorry, No Pets Are Allowed.
Photos
Community
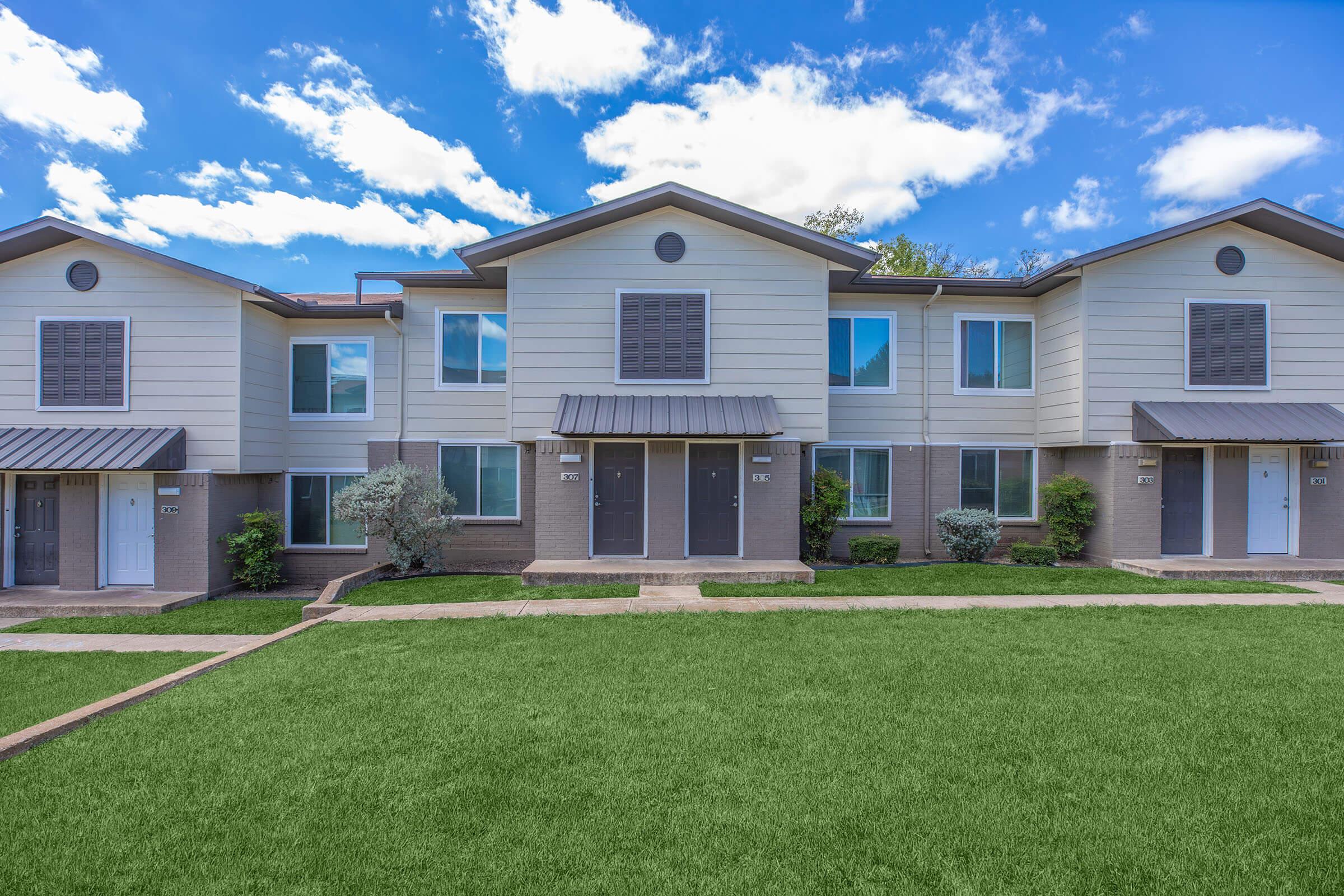




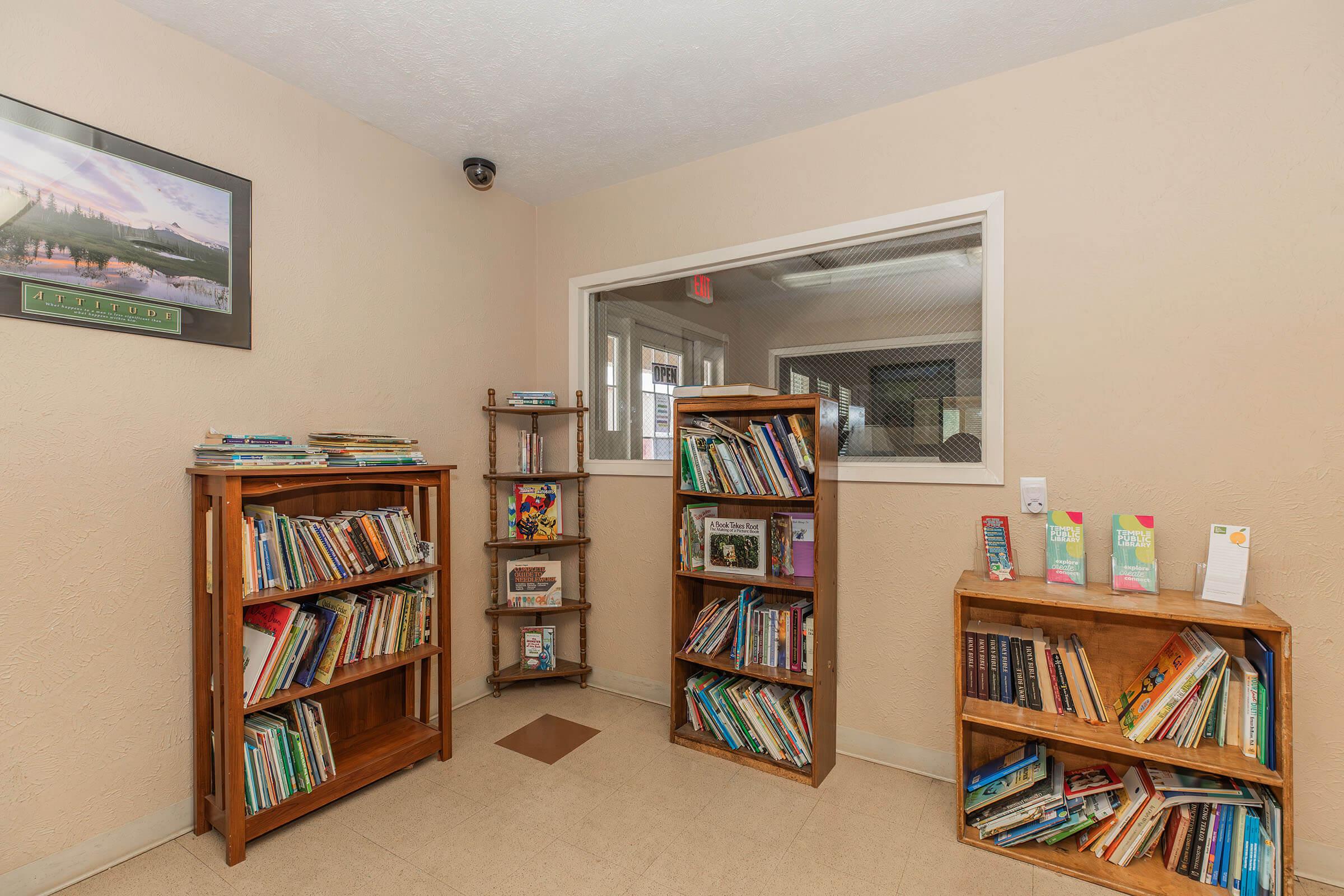







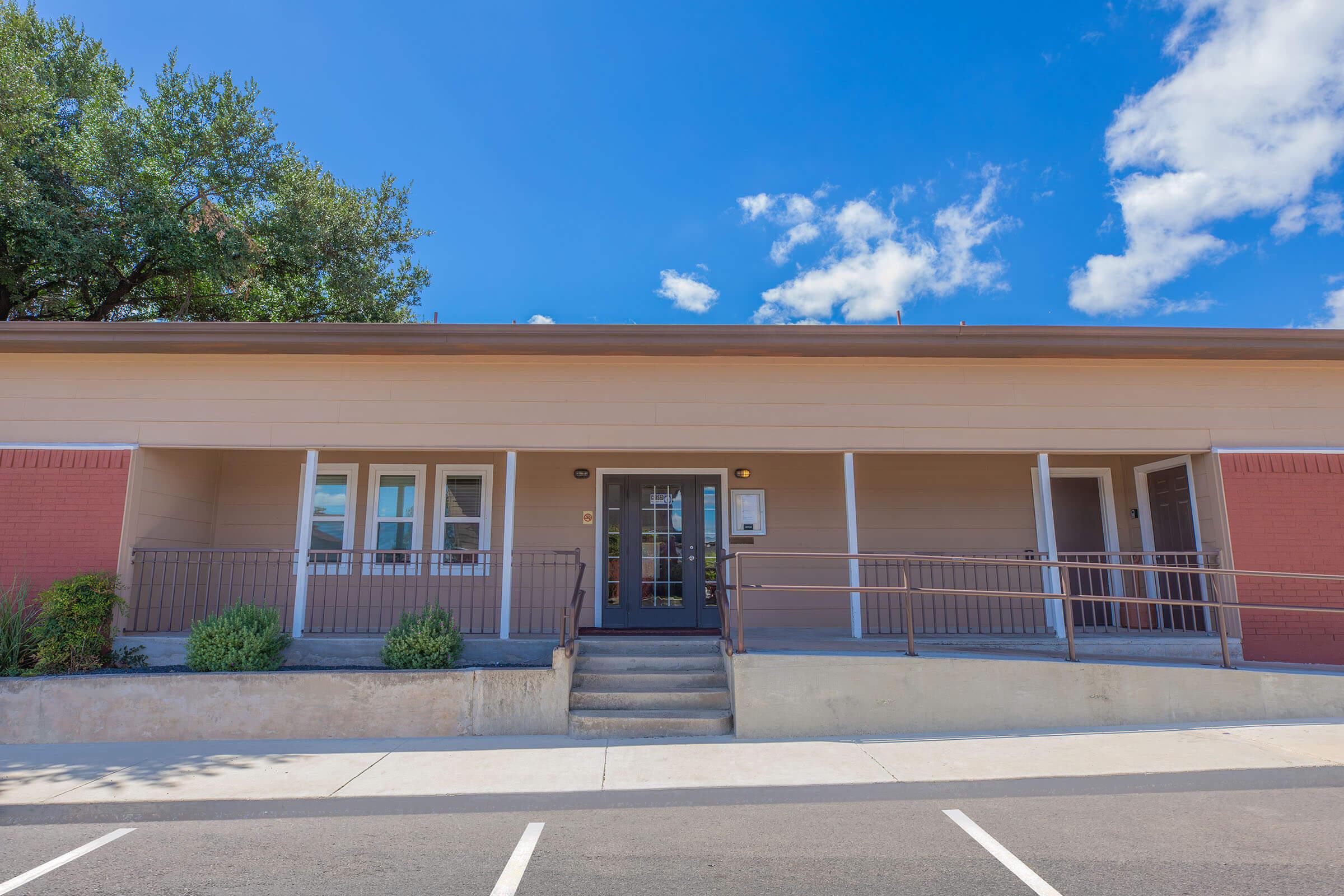


2 Bed 1.5 Bath












Neighborhood
Points of Interest
Canyon Creek Town Homes
Located 1476 Canyon Creek Drive Temple, TX 76502Amusement Park
Bank
Cinema
Elementary School
Entertainment
Fitness Center
Grocery Store
High School
Hospital
Mass Transit
Middle School
Park
Post Office
Preschool
Restaurant
Salons
Shopping
Shopping Center
University
Contact Us
Come in
and say hi
1476 Canyon Creek Drive
Temple,
TX
76502
Phone Number:
254-773-0101
TTY: 711
Fax: 254-773-1216
Office Hours
Monday through Thursday: 9:00 AM to 5:00 PM. Friday: 9:00 AM to 1:00 PM. Saturday and Sunday: Closed.